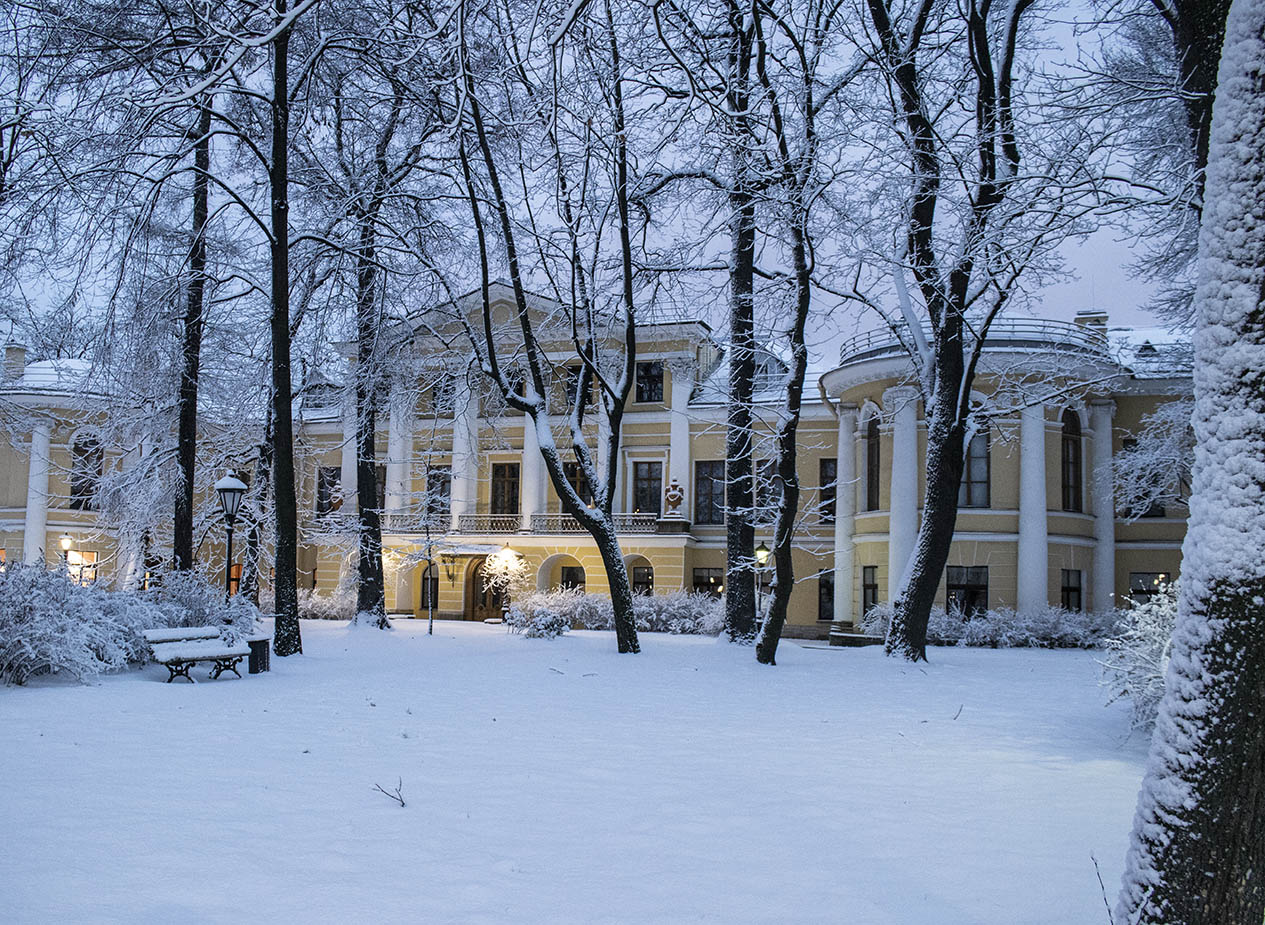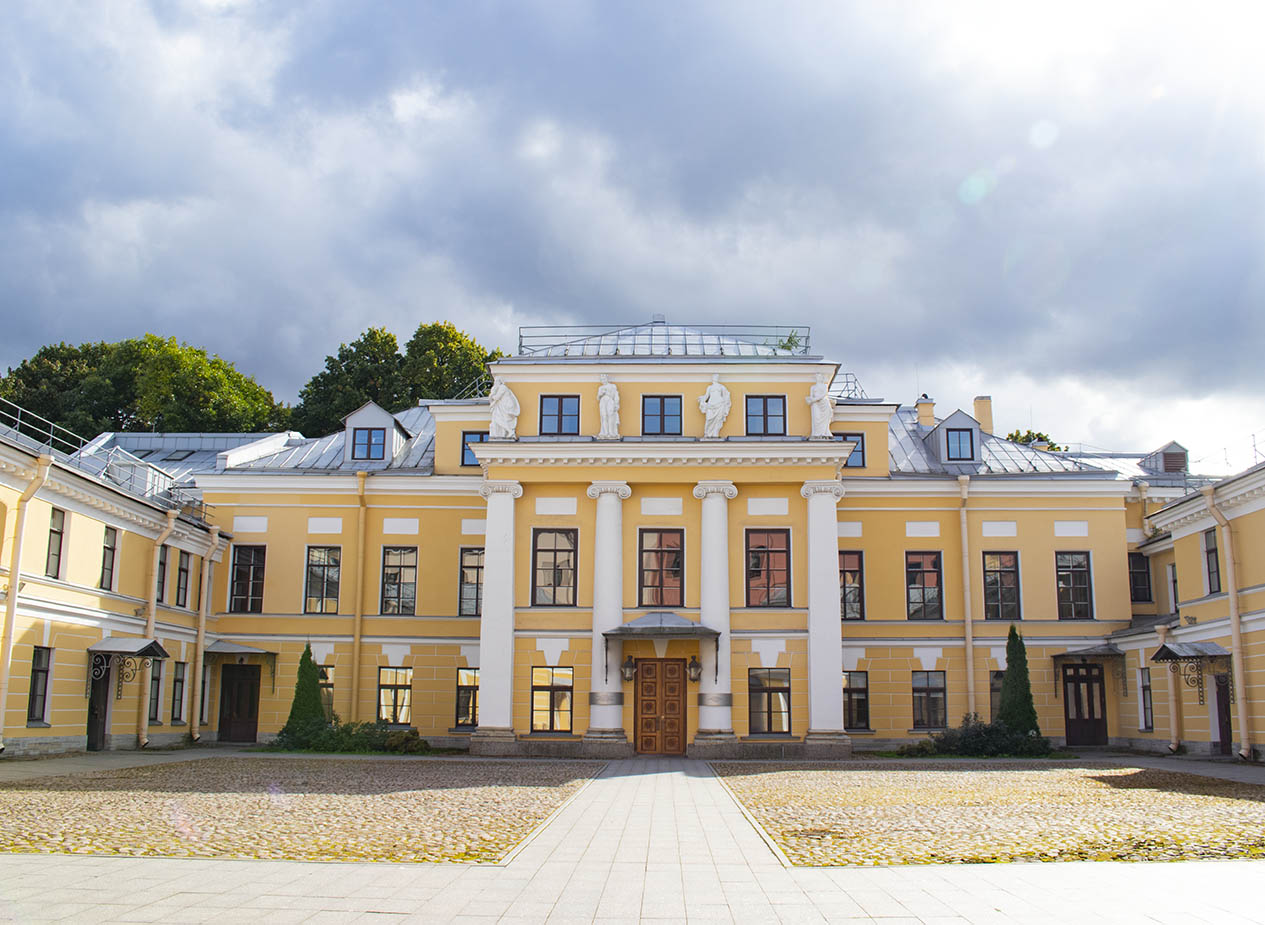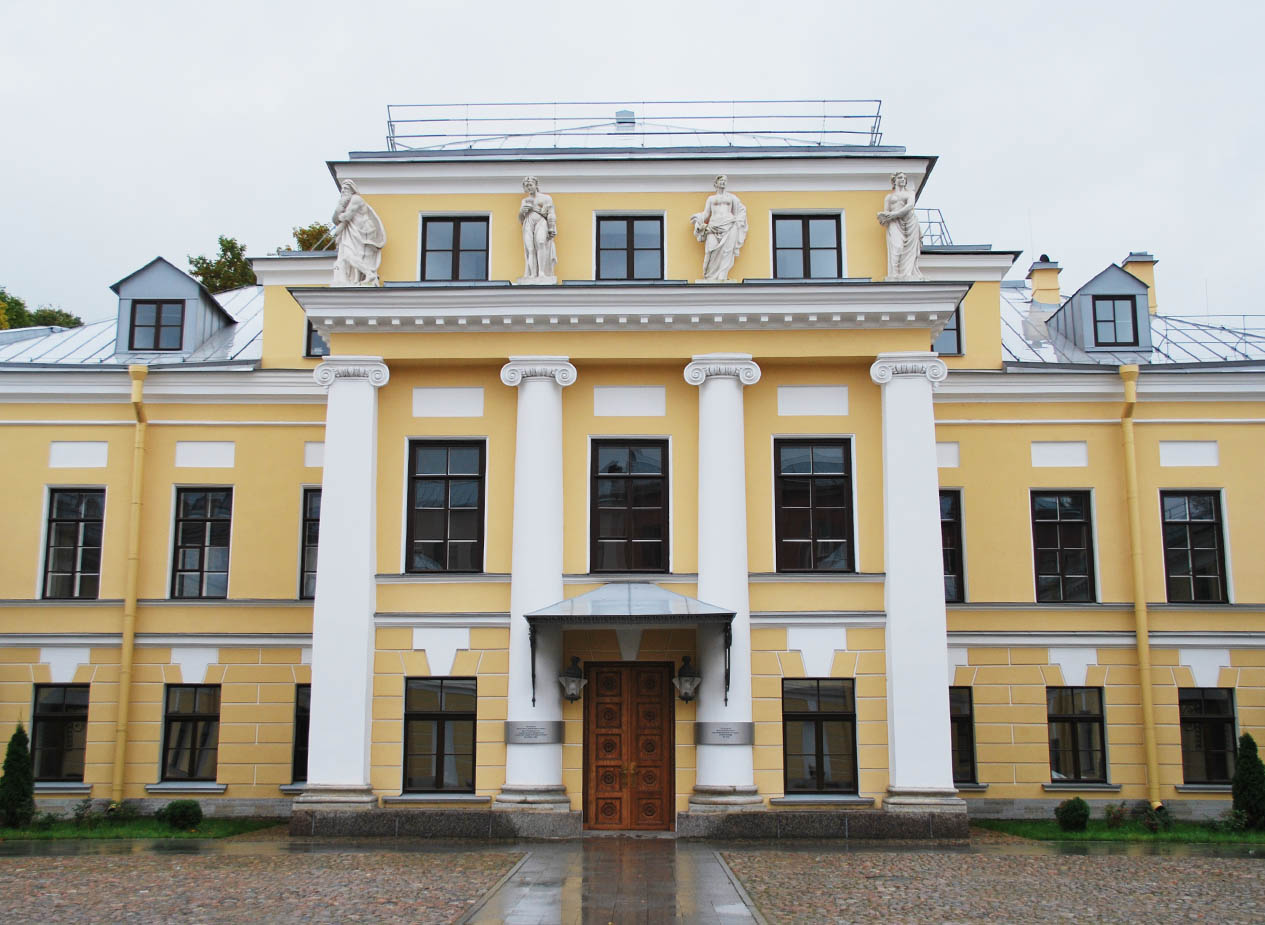Bobrinsky Palace
The Bobrinsky Palace belongs to a class of remarkable sites that exemplify architectural classicism, which saw its heyday in Saint Petersburg during the second half of the 18th century and the first quarter of the 19th century. The palace is named in honor of the family that owned it from 1798 to 1917.
The Bobrinsky Palace
The modern appearance of the palace dates back to the end of the 18th century, when both buildings were purchased by Peter Myatlev, a prominent state figure. Myatlev served as chamberlain in 1798, chief director of the state bank of the Russian Empire, senator, privy advisor, and Marshal of Nobility for the Gdovsky District of Russia. He occupied an important place in the court of Catherine the Great, and was acquainted with a number of prominent writers, including Denis Fonvizin, Ippolit Bogdanovich, Ivan Dmitriev, and Nikolai Karamzin.
Shortly after Myatlev became the owner of the house-estate, he ordered its restructuring by Swiss architect Luigi Rusca. The project was one of the first independent works to be completed in Russia by the later well-known Petersburg architect.
Ruska retained the structural composition of the former estate, with a house situated in the heart of the site and two L-shaped servants' quarters (up until 1888, these buildings were one story) that together form a vast inner courtyard. In conjunction with the renovations, the courtyard obtained the status of a front courtyard. Also renovated was the character of the buildings' facades, which came to resemble each other to a large extent. The northern facade of the courtyard became the site's main facade, with an entrance to the residence from Galernaya Street.





